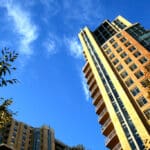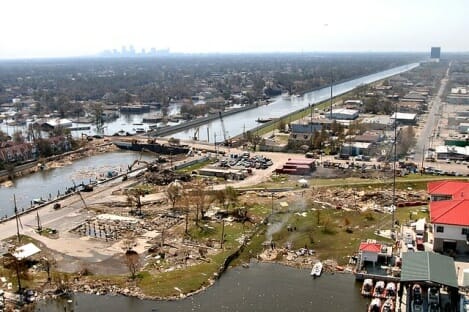
Resilient Buildings: The Techniques, Costs, & Benefits
In the wake of devastating natural disasters around the globe, there’s been a big push for resilient buildings to protect the people and cities that depend upon them for survival. However, builders are also constantly faced with other pressures that involve cost and demand during times of growth in the real estate sector.

Industry leaders recently came together in San Francisco and San Jose, California to discuss the business decisions involved in investing in sustainability and financing resilient infrastructure. And the Urban Land Institute Center for Sustainability released a report, “Returns on Resilience,” that addresses the return on investment for several building projects focused on resiliency.
Let’s look a little closer at what resilient buildings are and how economical they really are for companies to build and invest in.
Resilient vs. Eco-Friendly Buildings
Green construction is an entirely different concept than resilient construction, but they are two ideas that really go hand-in-hand. To be considered “resilient,” buildings must be able to withstand intense natural and manmade disasters. The Urban Land Institute defines resilience as “the ability to prepare and plan for, absorb, recover from, and more successfully adapt to adverse events.”
The founder of BuildingGreen, Alex Wilson, shared the following statement in this regard:
It turns out that many of the strategies needed to achieve resilience–such as really well-insulated homes that will keep their occupants safe if the power goes out or interruptions in heating fuel occur–are exactly the same strategies we have been promoting for years in the green building movement. The solutions are largely the same, but the motivation is one of life-safety, rather than simply doing the right thing. We need to practice green building, because it will keep us safe–a powerful motivation–and this may be the way to finally achieve widespread adoption of such measures.
Features of Resilient Buildings
To help buildings stand up against whatever is thrown at them, these are some of the common features of modern resilient buildings:
- Low carbon input materials, such as wood and low-energy input masonry
- Highly insulated building envelopes and triple insulated glazing for low external energy inputs
- Narrower floor plates and internal courtyards for maximum daylight
- Flexible, multi-use buildings
- Use of local materials to cut transportation costs
- Construction plans that maximize manual labor and minimize oil-fueled machines

Resilient Buildings and Business Sense
Due to natural events like Superstorm Sandy and Hurricane Katrina, real estate developers have been more concerned with resilience than ever before. Climate change has been creating increased risks of hurricanes, coastal flooding, wind, drought, extreme heat, and other natural occurrences that result in costly and time-consuming clean-up efforts.
Among the 10 projects studied in the aforementioned report, these are some common themes that emerged:
- City planning and construction codes don’t always offer adequate protection, so take environmental changes into account.
- Learn from other developers and property owners in your area to assess localized risks.
- The likelihood of extreme weather is increasing, and a long hold period is not necessary for resilience efforts to generate value in a short amount of time.
- Resilient buildings are more attractive to tenants and investors.
- Resilient buildings are well-suited for LEED certification and other green building initiatives.
Another thing to consider is that incentives are often available for resilient buildings, including incentive zoning, conservation easements, and special financing options. You can learn more about the buildings studied in the U.S. Northeast, the Caribbean and tropical Southeastern U.S. coasts, and the South-Central and Western U.S. in the full “Returns on Resilience” report. The University of Auckland’s Professor Suzanne Wilkinson, Dr. Seosamh Costello, and Masoud Sajoudi also published a Build 141 feature, “Resilient Buildings”, which is worth a read if you’re interested in learning more about assessing and evaluating these types of designs.
Photo credit: SEWilco, Urban~commonswiki via WikiMedia Commons



