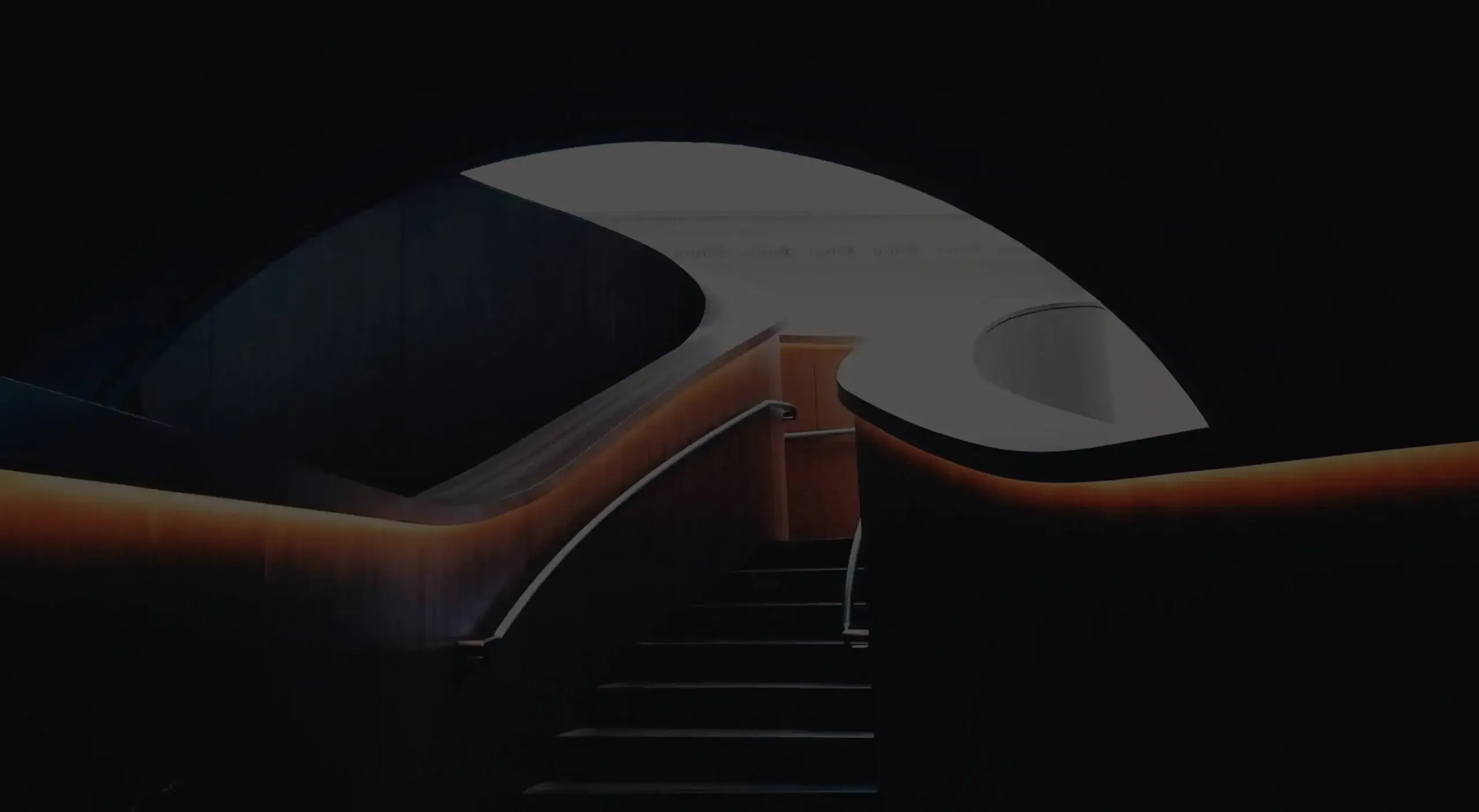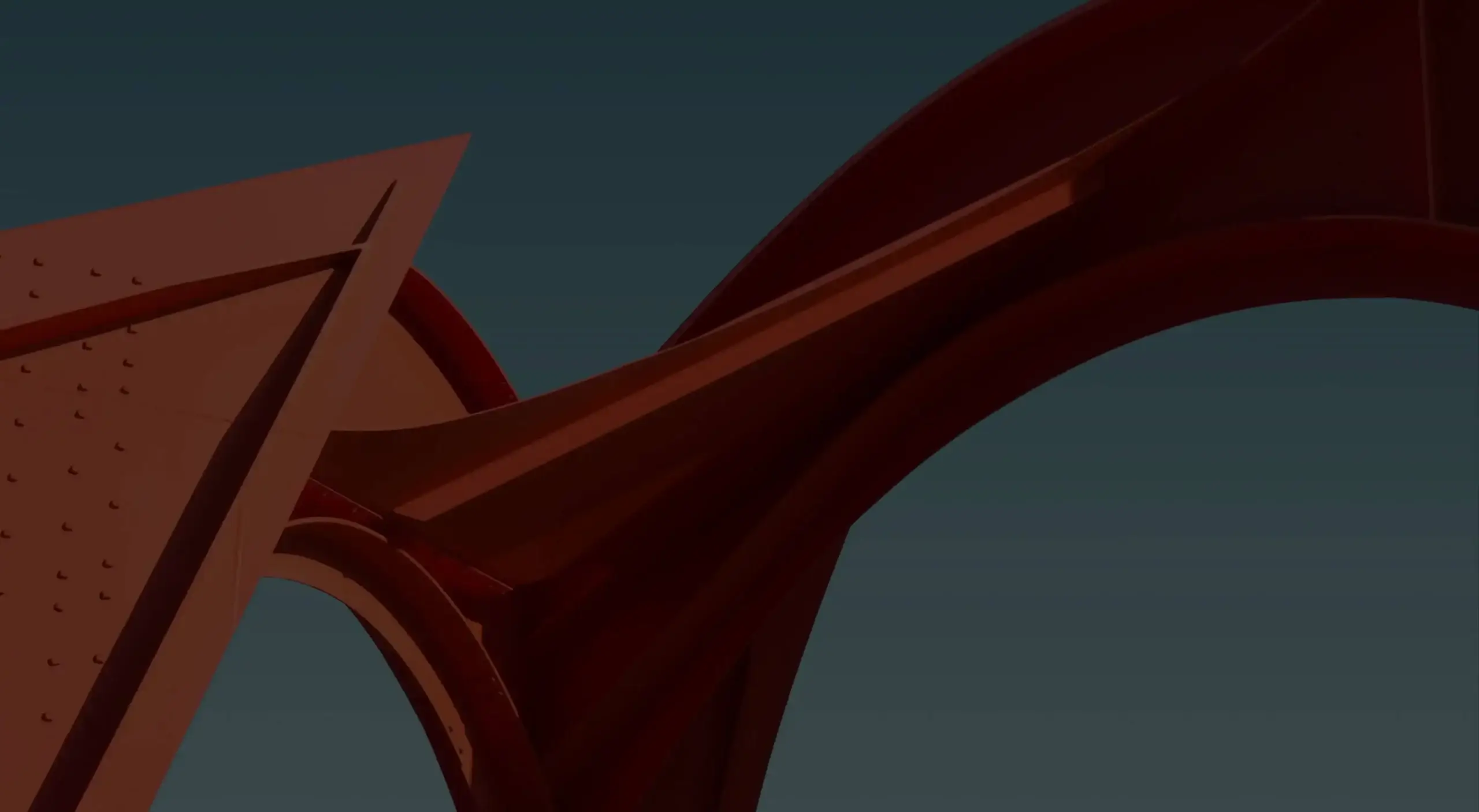- 01
- 02
- 03
- 04
Where are you in your BIM journey today?

Are you new to BIM and curious about what it can help you achieve?
Explore the resources below to discover how you can level up your success with BIM
Construction
Operations
Supply Chain
Design
Are you experienced with BIM and looking to maximize your ROI?
Explore the resources below to discover how we can help you reach new levels of success
BIM and VDC
Prefabrication & Industrialized Construction
Digital Construction Operations
Are you wondering whether BIM is the right fit for you?
Explore the resources below to discover where BIM can be leveraged to improve outcomes
Who We Are
We’re on a mission to transform the built environment for a better future, today. Our services span the full Digital Journey, so we can support you from concept to completion. At VIATechnik, we do not simply meet expectations — we surpass them.
Learn More2000
projects completed globally
18.4M
issues resolved
214M
square feet digitized
720,000
construction hours saved

Join us on our mission to innovate and transform the built environment today for a better tomorrow.

Start Your Journey
Select your professional identity below to explore the specialized solutions and services we offer and tailor to your needs.
Digital Construction Operations
Precogs
BIM + Field
Digital Construction Operations
Digital Transformation
Precogs
Digital Content
Connected Supply Chain
Digital Transformation
Strategic Consulting & Advisory
Digital Construction Operations
Virtual & Augmented Reality
Computational BIM & Generative Design
Precogs

We would love to learn more about your needs and discuss how we can partner with you to transform your projects.
Contact Us



