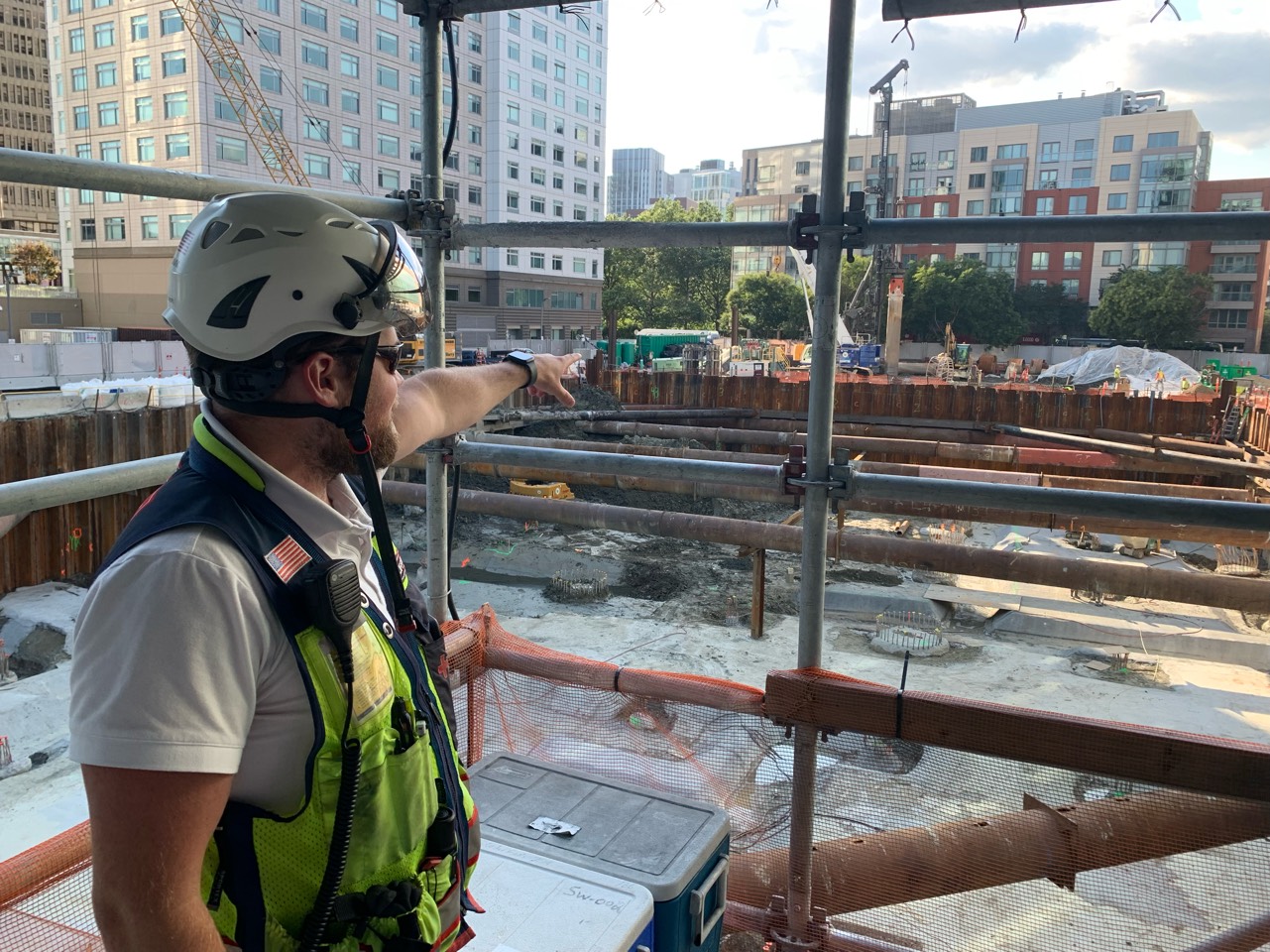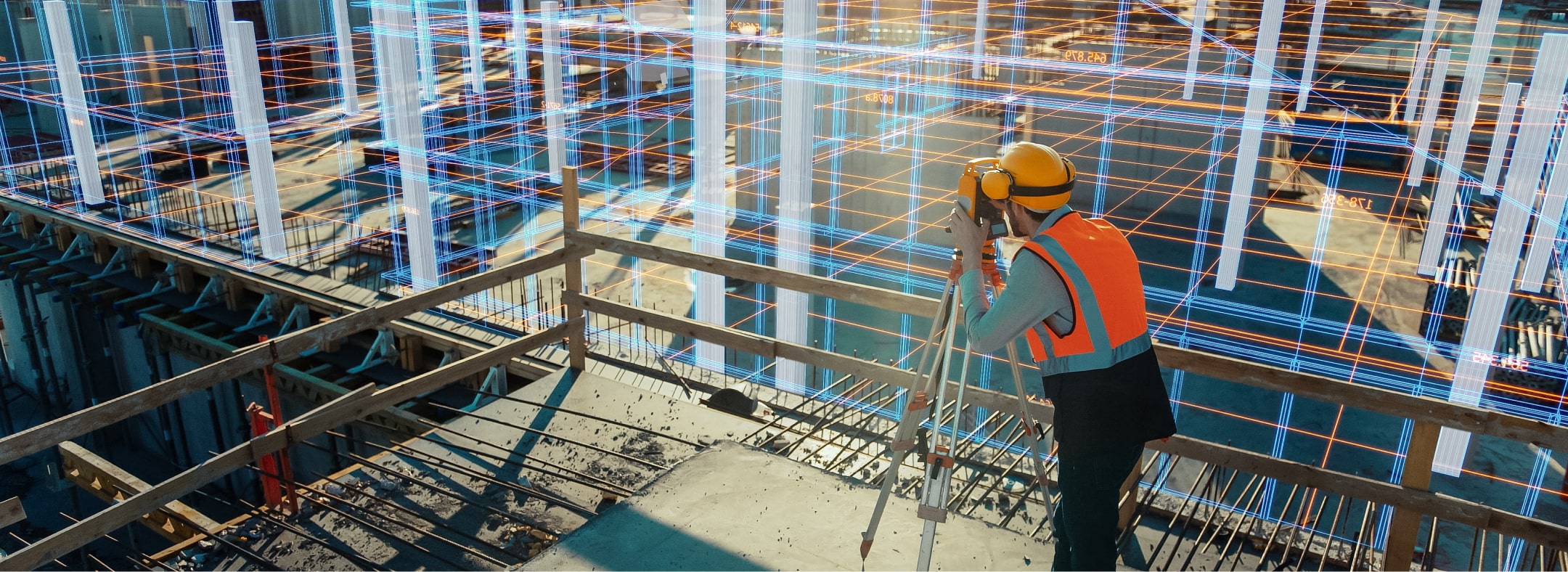
Construction
BIM-for-Framing (BIM-F)
Optimize purchase order estimates, craft precise shop drawings, review virtual mockups, address RFIs on design details, plan accurate layouts, perfect stud placement & sizing, confirm correct heights, assess equipment needs, and enhance site logistics.
BIM-for-Framing Solutions
The objective is to give the framer a seat at the table with engineers and architects during construction coordination to resolve any constructability issues and ultimately reduce rework.

Getting Started with BIM-for-Framing
BIM-for-Framing tools can accelerate the construction coordination—but framing contractors must buy into the process. Our team of BIM experts has decades of experience in digital delivery, helping you engineer a long-term BIM strategy that includes a full BIM-for-Framing execution plan.
3D Modeling for Framing BIM
3D models inform more accurate construction, reducing waste and minimizing the potential for rework. It also increase the wealth of data which framers can access, including other MEPF elements and how they might affect walls.
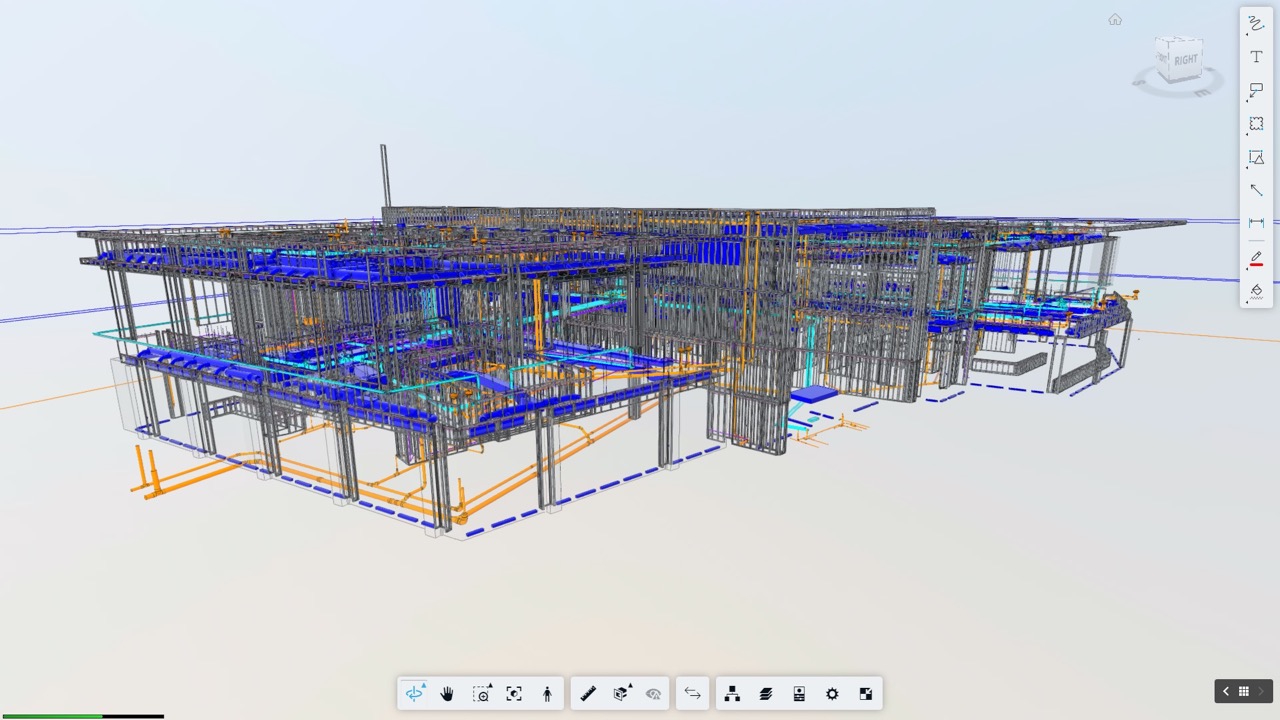
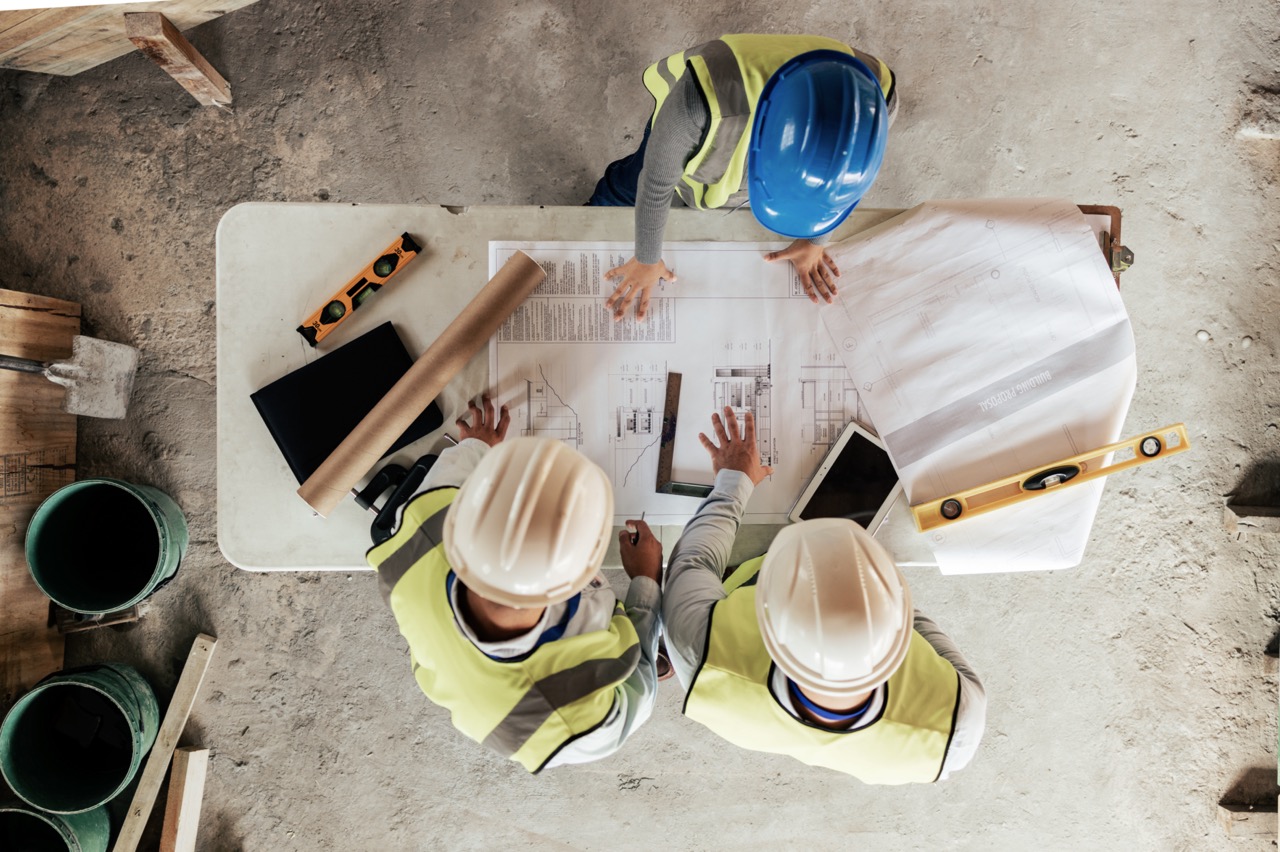
BIM-for-Framing Shop Drawings
We specialize in framing shop drawings (tickets) generated from BIM-for-Framing, ensuring detailed representations of how walls should be assembled and where penetrations are located. VIATechnik’s BIM to shop drawing process facilitates precise planning, coordination, and communication amongst all trades. These drawings reduce errors, and ensure that framed walls are detailed accurately and efficiently, ultimately resulting in a positive return on investment.
Framing Contractor Deliverables
Our framing shop drawings contain precise measurements, materials specifications, and details for all required framing elements. These drawings are typically customized to fit the specific requirements of a particular project. Framing is an essential aspect of any construction project, and it must be coordinated with other trades such as electrical, plumbing, HVAC, and more. Shop drawings help ensure that these various systems are constructible with the framing.

The VIATechnik Difference
At VIATechnik, we're committed to accurate, detailed building information modeling for every system—from framing to plumbing. We provide tailored solutions, custom software, and innovation behind a team of qualified BIM consultants ready to drive exceptional outcomes for your next capital project.
Accuracy
BIM-for-Framing allows for precise planning and execution, reducing errors in material quantities, layout, and construction.
Efficiency
BIM creates smoother workflows, reduces the potential for rework, and improves project delivery timelines.
Cost Savings
BIM-for-Framing saves resources, and overall costs, throughout the construction process, estimating materials quantities and optimizing layouts.
Related BIM-for-Framing Projects
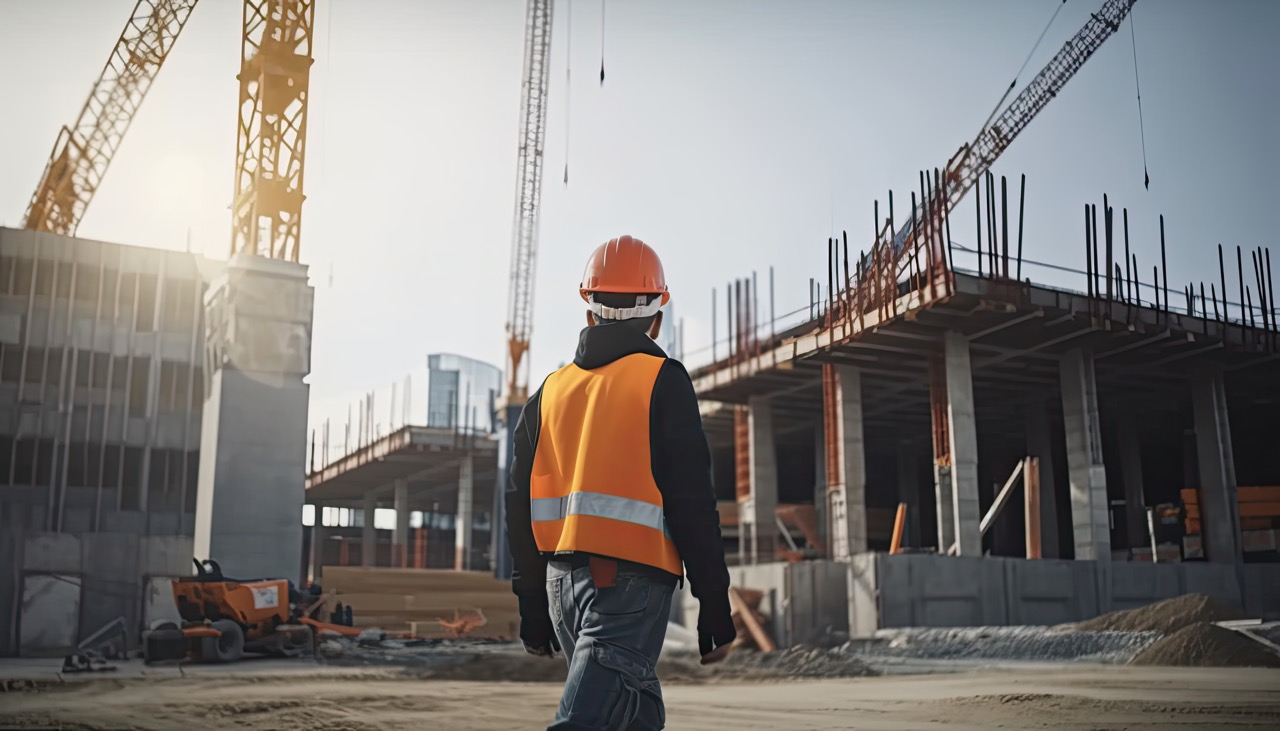
Discover the industry’s best framing BIM services.
Contact Us
