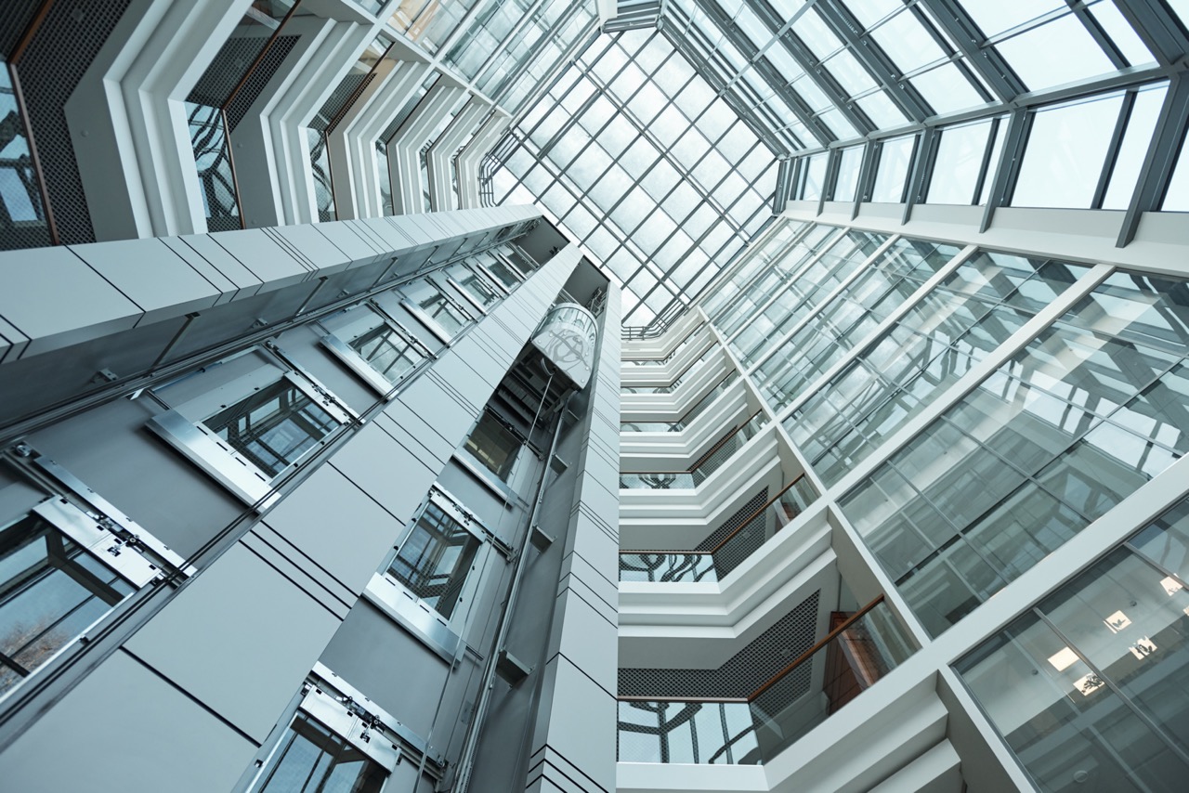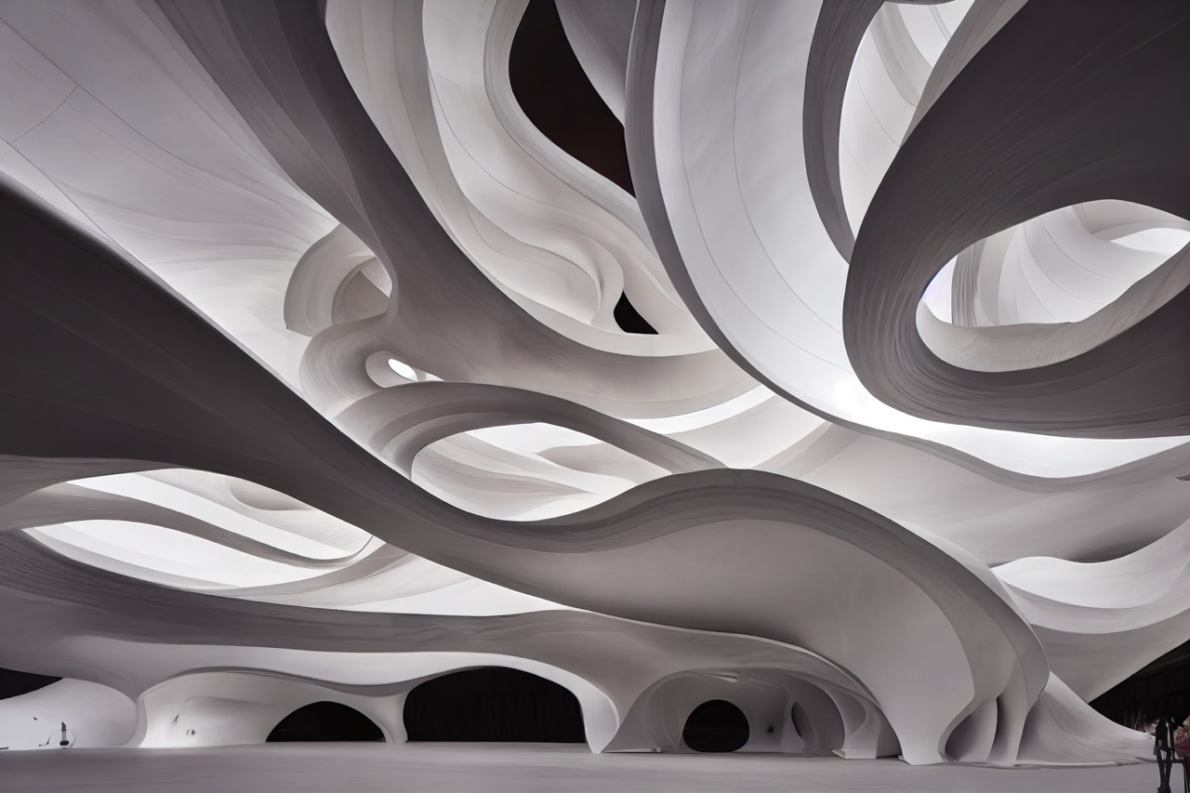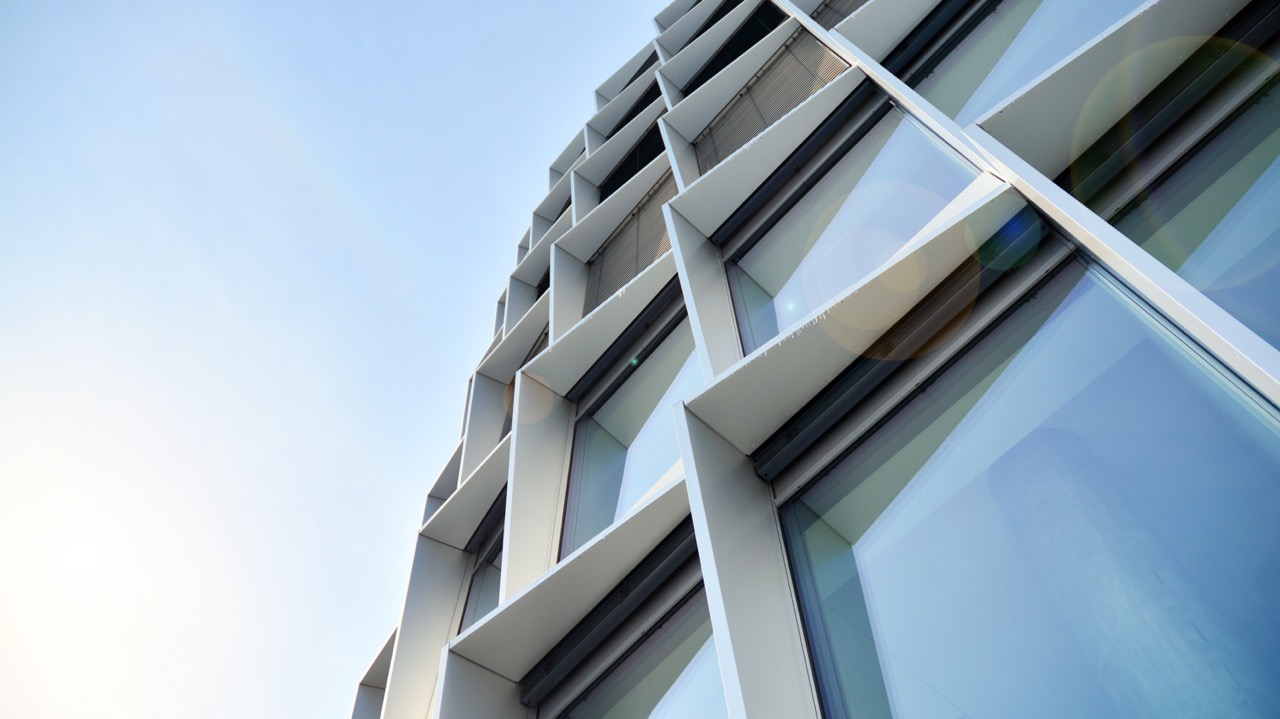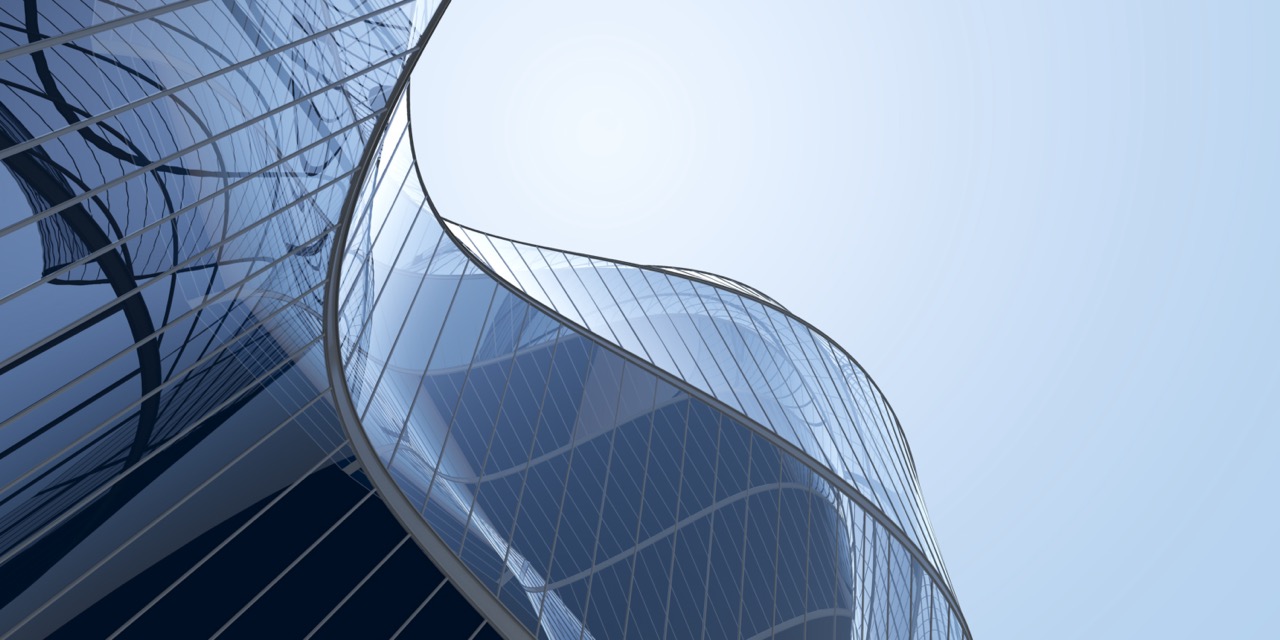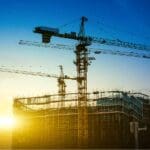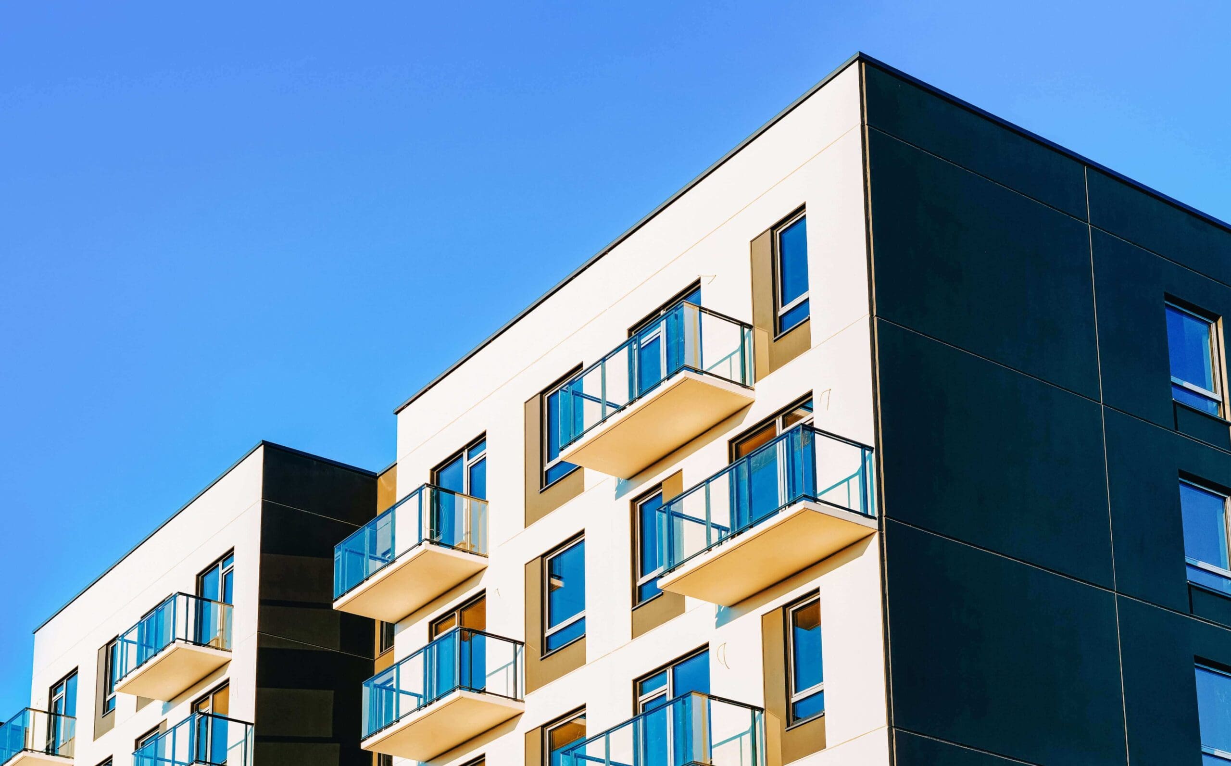
Building Communities, Redefining Living
Our expert team crafts visionary multi-family residential projects, combining functionality, sustainability, and aesthetics for unparalleled living spaces.
Create Unforgettable Living Spaces
We redefine the art of multi-family residential construction with a steadfast commitment to innovation, quality, and community-centric design. With a profound understanding of the evolving urban landscape, we specialize in helping our clients craft multi-dimensional living spaces that cater to diverse needs while fostering a sense of belonging.
Our team of highly skilled architects, engineers, and construction professionals is at the forefront of cutting-edge technology and industry best practices. From concept to completion, we collaborate closely with clients to envision and execute projects that transform skylines and create harmonious environments for residents. Our innovative solutions integrate green building practices, energy-efficient systems, and environmentally conscious materials, leading the way toward a greener and more sustainable tomorrow.
Building Urban Dreams
We encompass visionary design, expert engineering, and sustainable practices with our multi-family, residential services to enable our clients to deliver transformative living spaces that redefine urban living.

