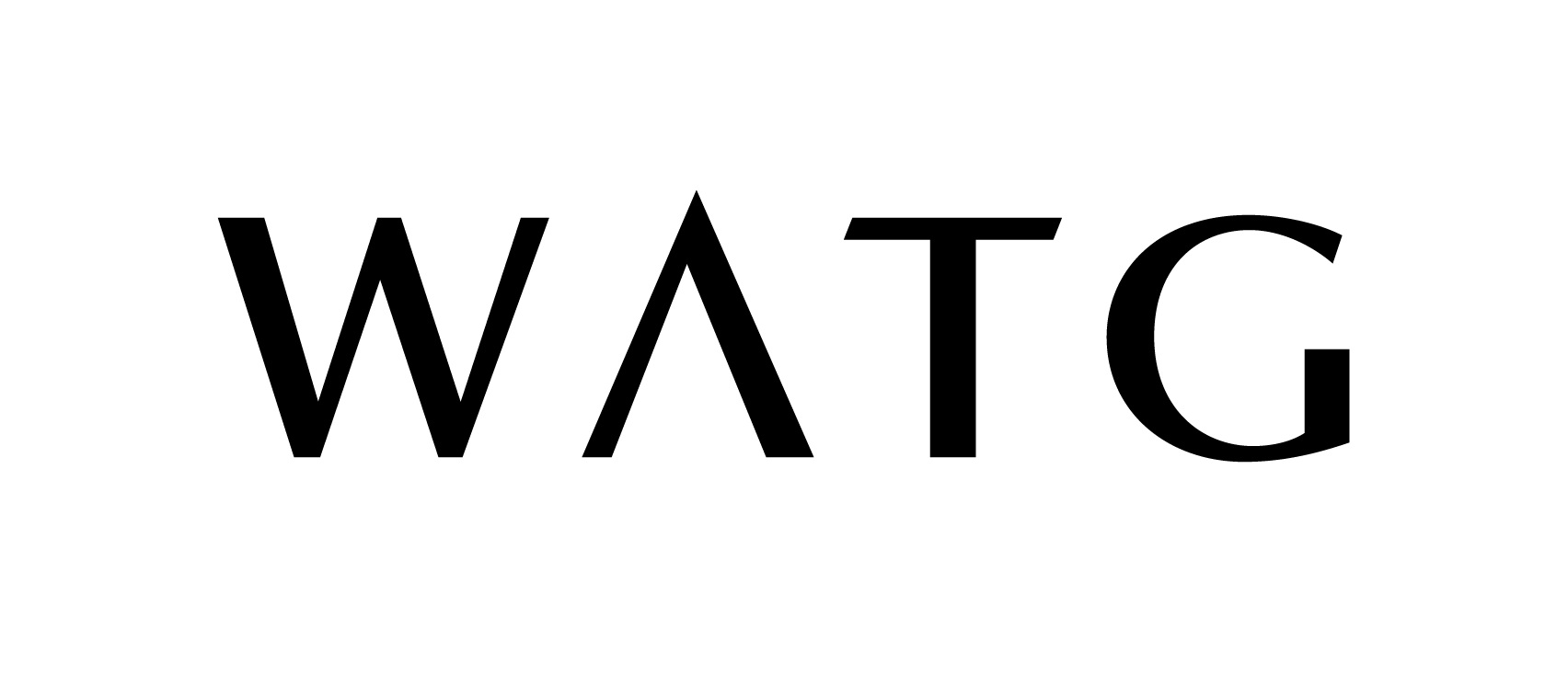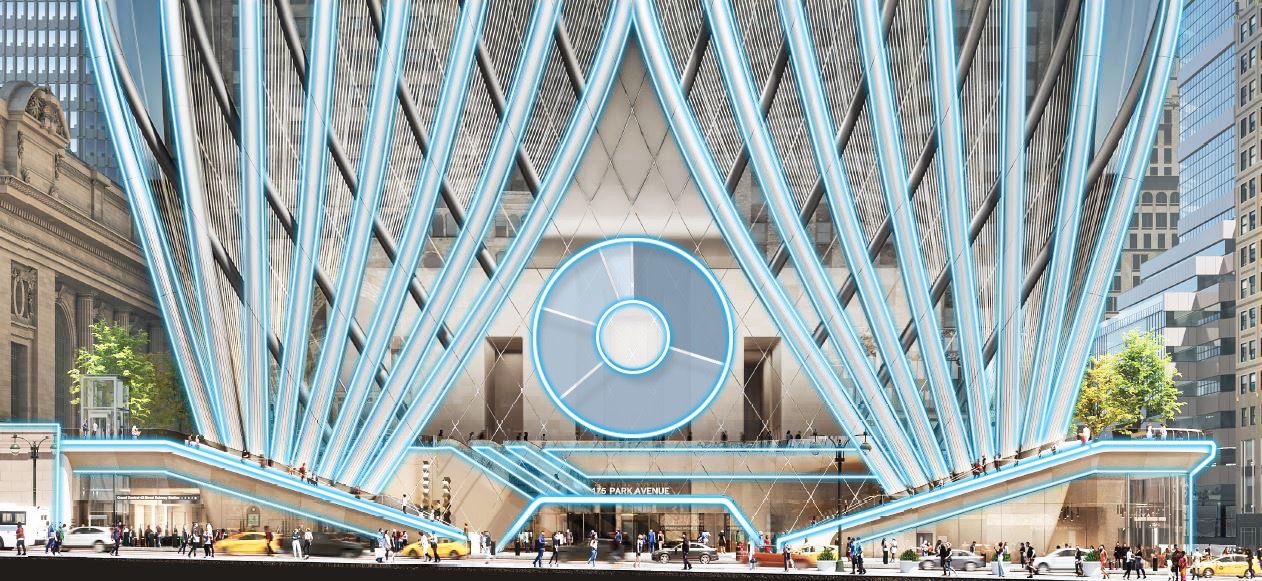
Architecture & Engineering
VIATechnik is your partner for enabling efficient BIM & VDC processes in the design and engineering of projects - from conception to reality. We set the bar high, offering cutting-edge BIM, VDC, and digital project management services.
Powerful Architecture & Engineering Solutions
Experience the difference with VIATechnik. Through the lens of a strategic approach and the development of comprehensive project plans, our BIM and VDC services are designed to streamline project team operations, reduce costs and ensure project success.


Turning Vision Into Reality
At VIATechnik, we tackle the challenges of architecture and engineering head-on. Using advanced technology and industry insights, we aim to enhance project efficiency, sustainability, and profitability.
From our BIM and VDC services to our cutting-edge AR/VR solutions, we ensure improved project outcomes, reduced rework, superior coordination, and cost savings.

Discover the industry’s best BIM and VDC solutions for architecture and engineering.
Get in TouchHow We Can Help
We offer tailored solutions in BIM, VDC, and digital project management to enhance your architecture and engineering projects. Let's innovate together.
Design
Virtual & Augmented Reality
Visualizations
Featured Clients
Trusted by leading designers and engineers across the country. Discover who we’ve worked with.












