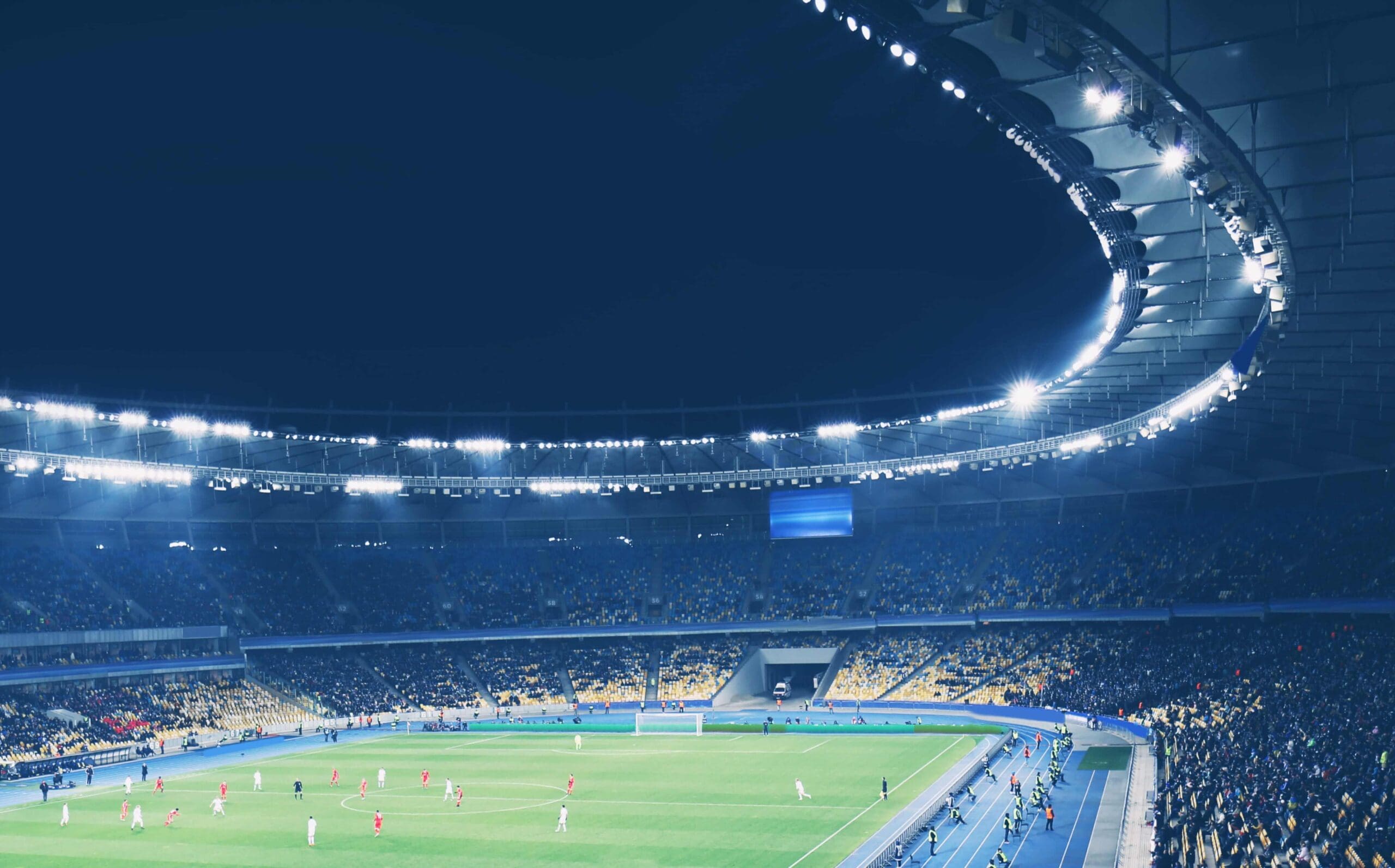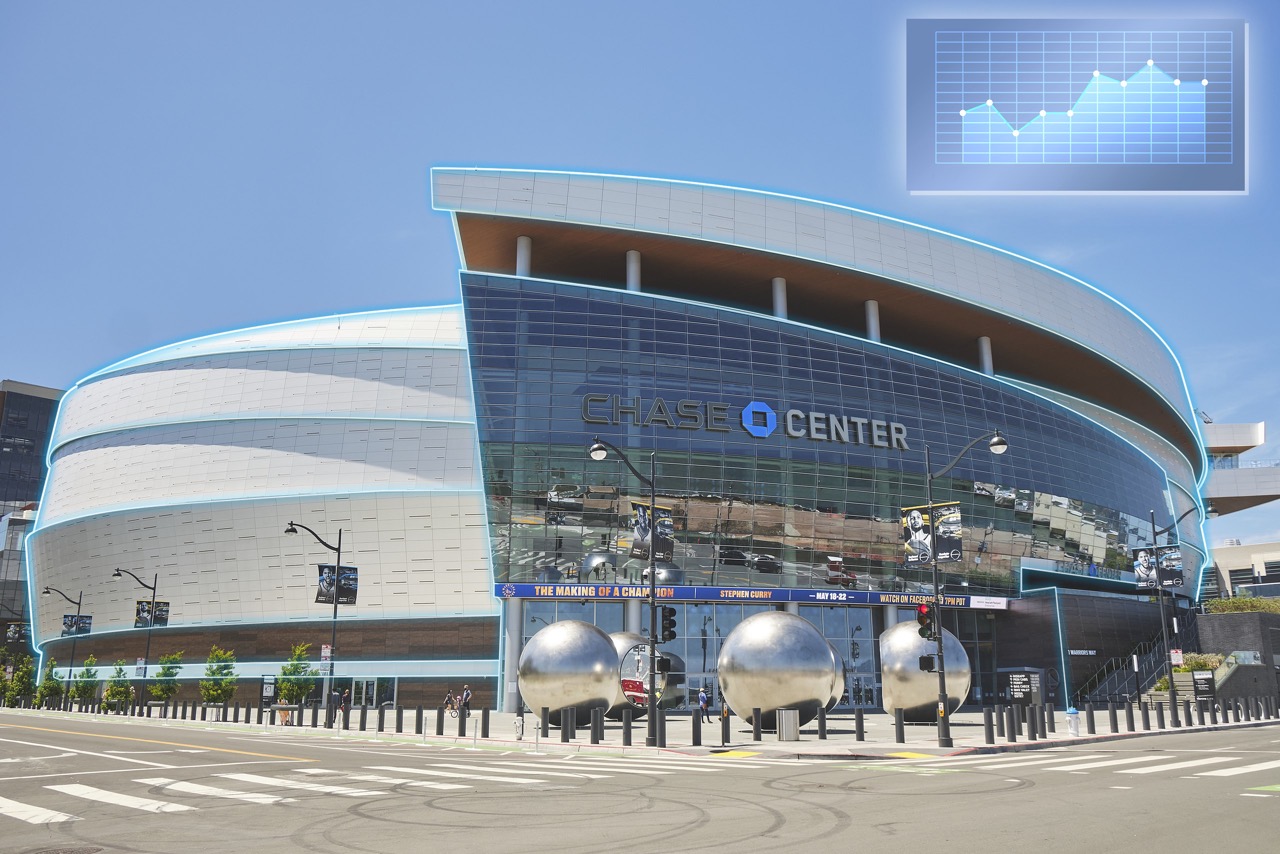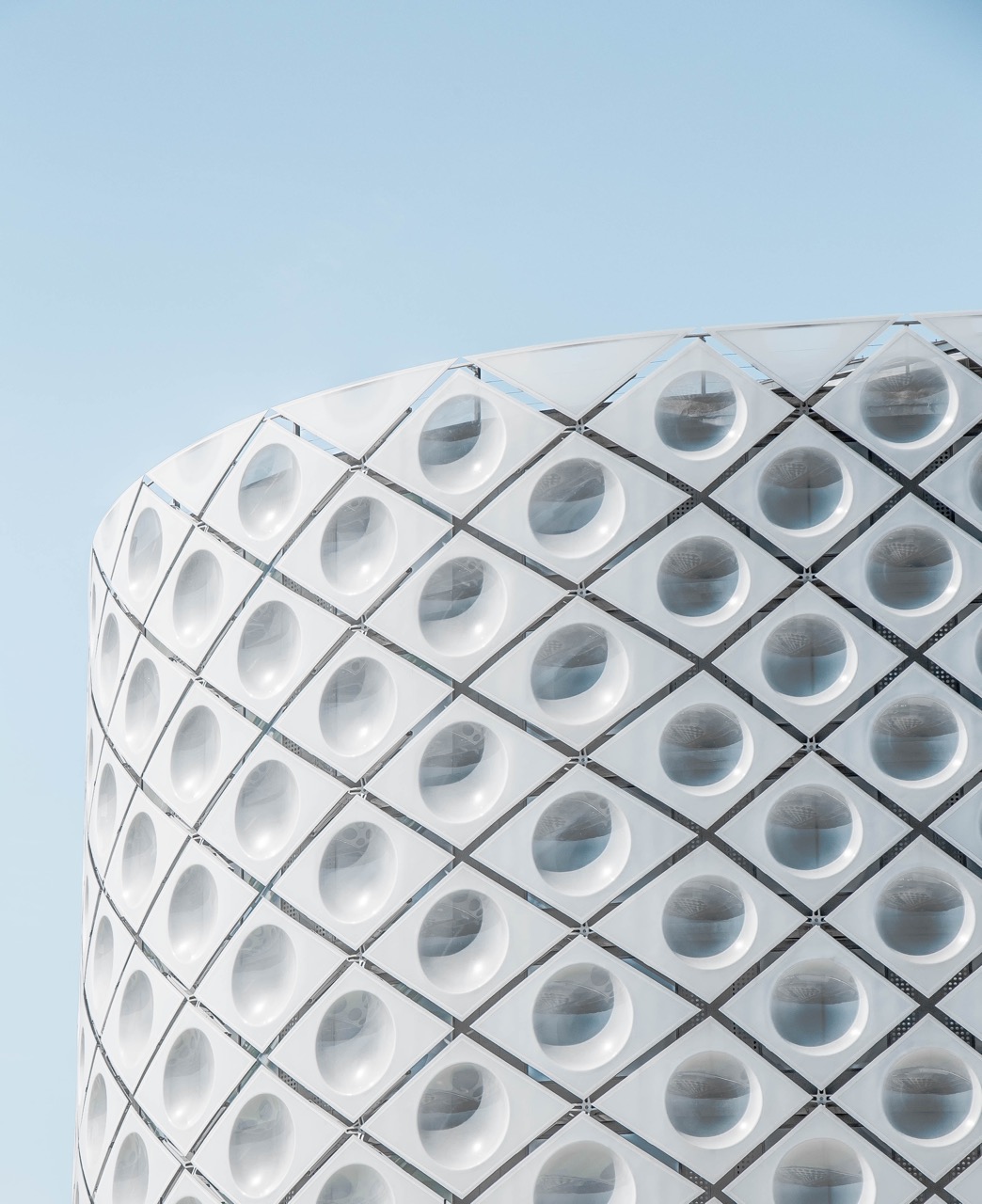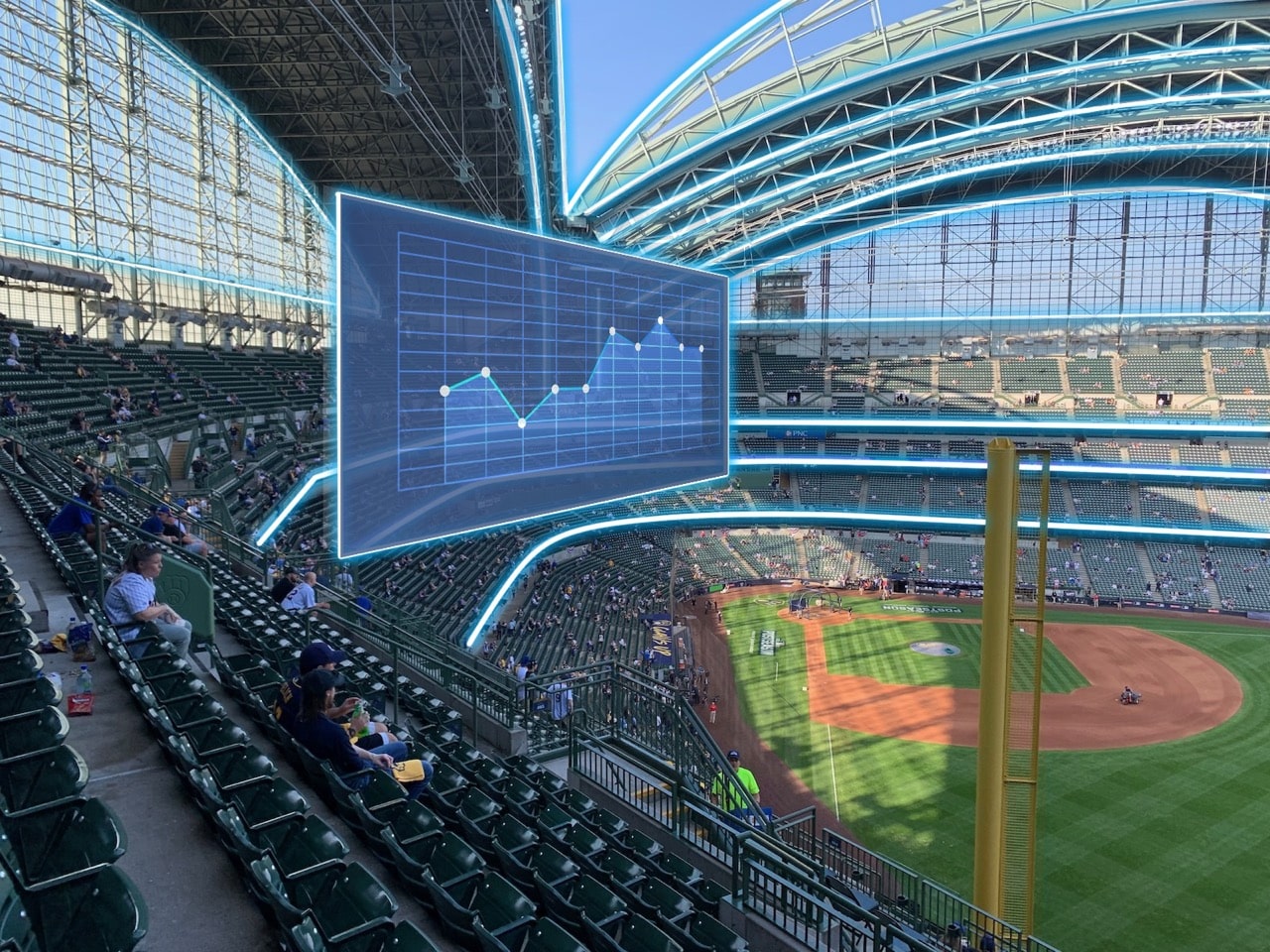
Building Sports & Entertainment Brilliance
Elevate your venues to new heights of efficiency, sustainability, and fan experience with VIATechnik's leading BIM expertise for sports and entertainment projects.
Creating Unforgettable Fan Experiences
At VIATechnik, we believe that every stadium, arena, or entertainment venue should be a masterpiece of design and functionality. Our BIM services are at the forefront of this vision, providing an integrated and collaborative approach that maximizes efficiency and minimizes risks throughout the project lifecycle. From concept development to facility management, we leverage BIM’s capabilities to optimize planning, design, and construction processes, ensuring seamless communication and coordination among all stakeholders.
Our team of BIM specialists possesses extensive experience in transforming sports and entertainment facilities of all scales and complexities. We understand that each project has its unique set of requirements, ranging from seating capacity and sightlines to acoustics and environmental considerations. With a passion for excellence, we tailor our BIM solutions to meet your specific needs, enhancing design precision, reducing clashes, and optimizing space utilization.
Elevate Your Projects
Elevate your sports and entertainment projects with VIATechnik's cutting-edge services. From BIM expertise to innovative solutions, we redefine the future of iconic venues.







