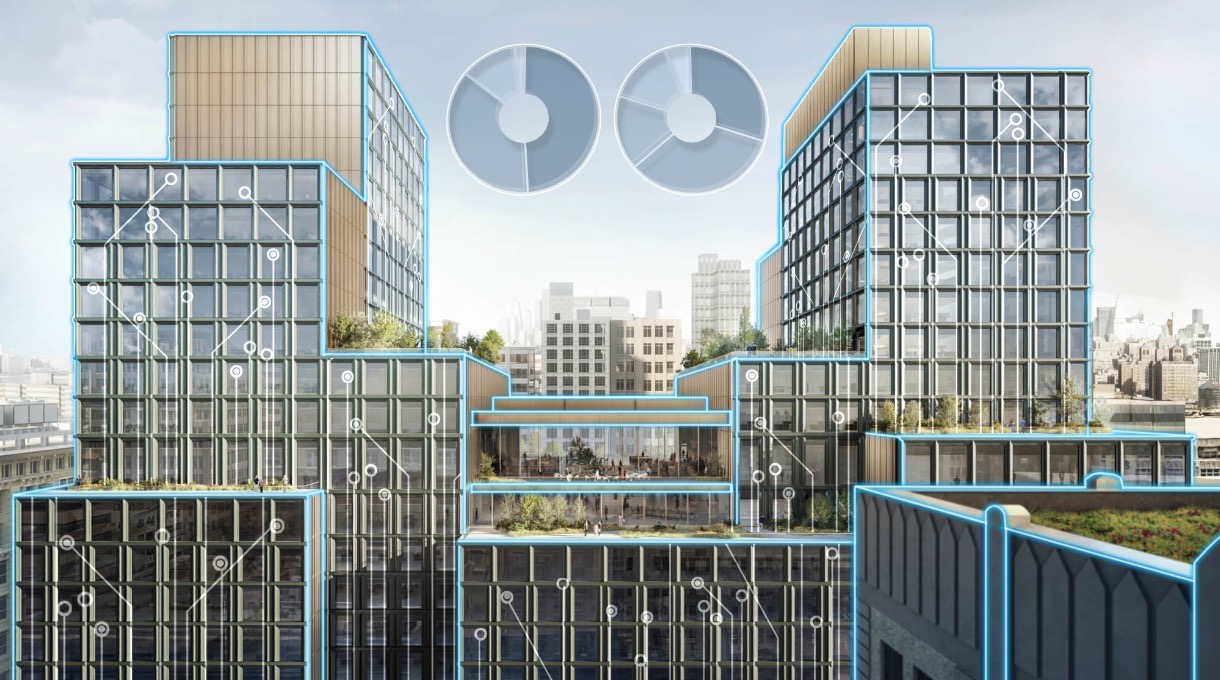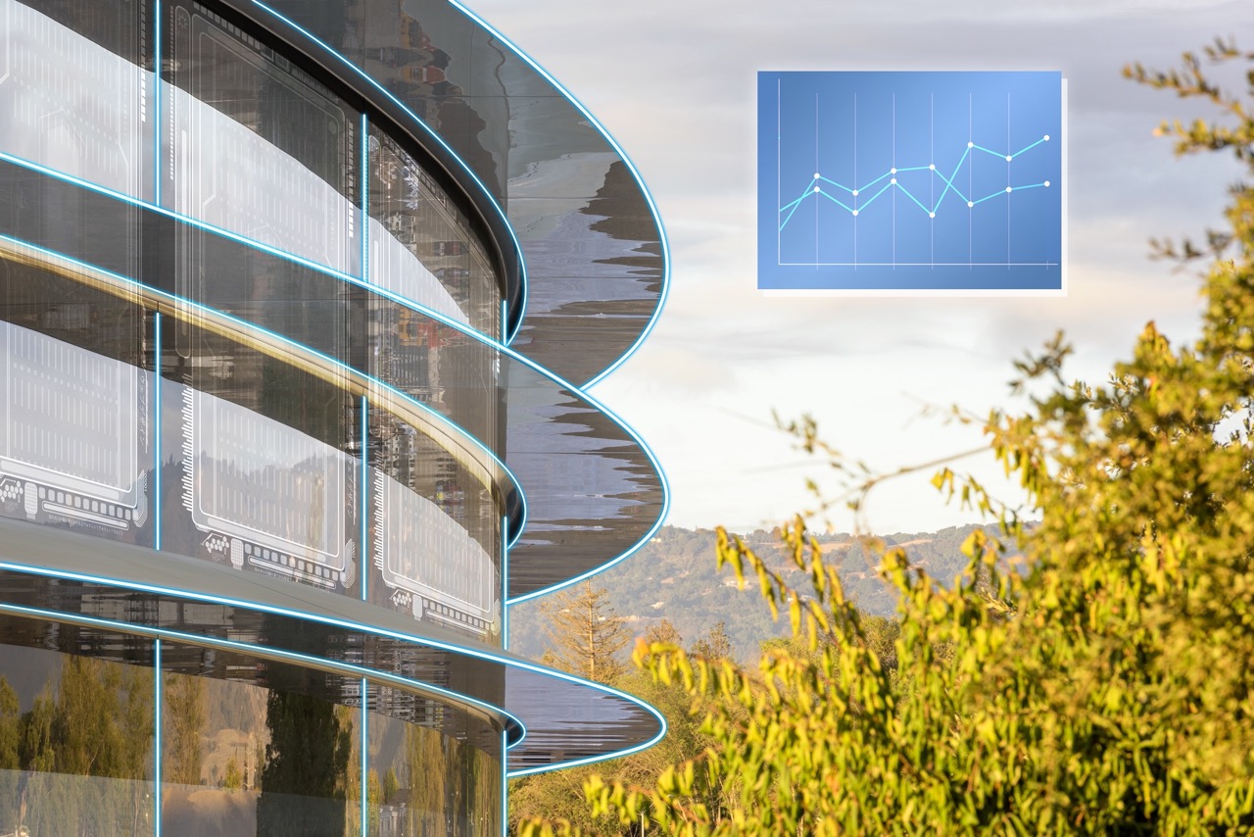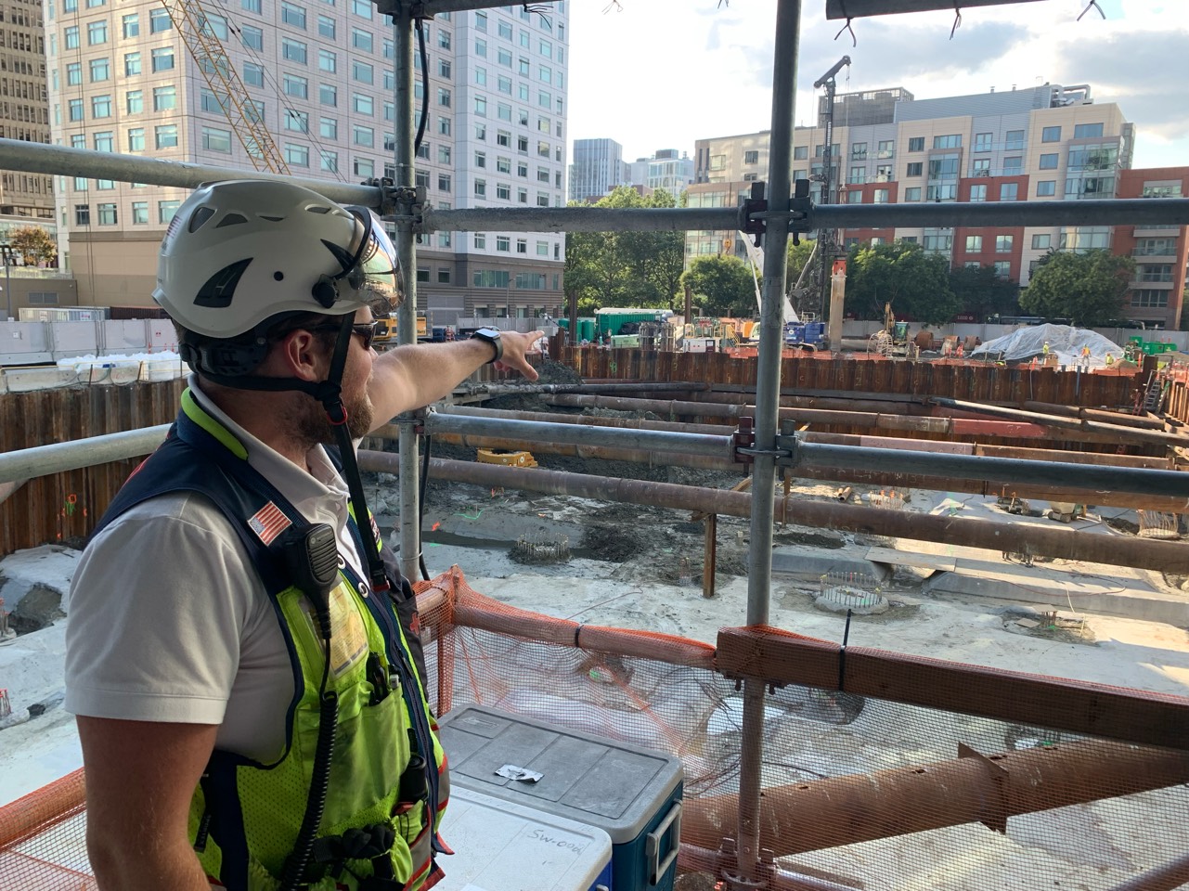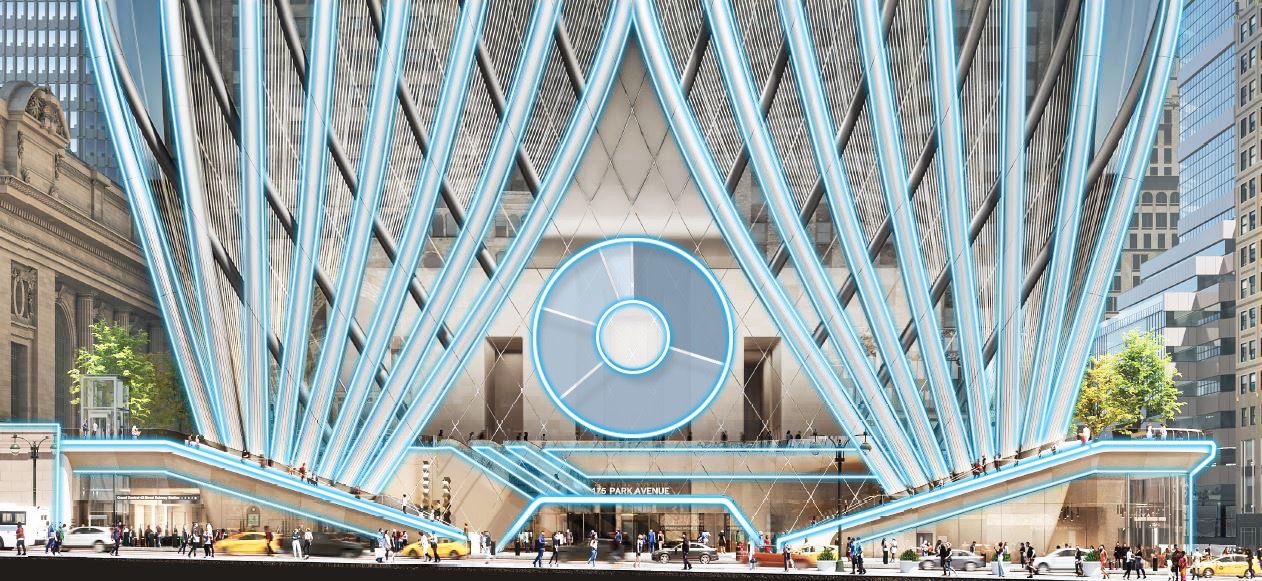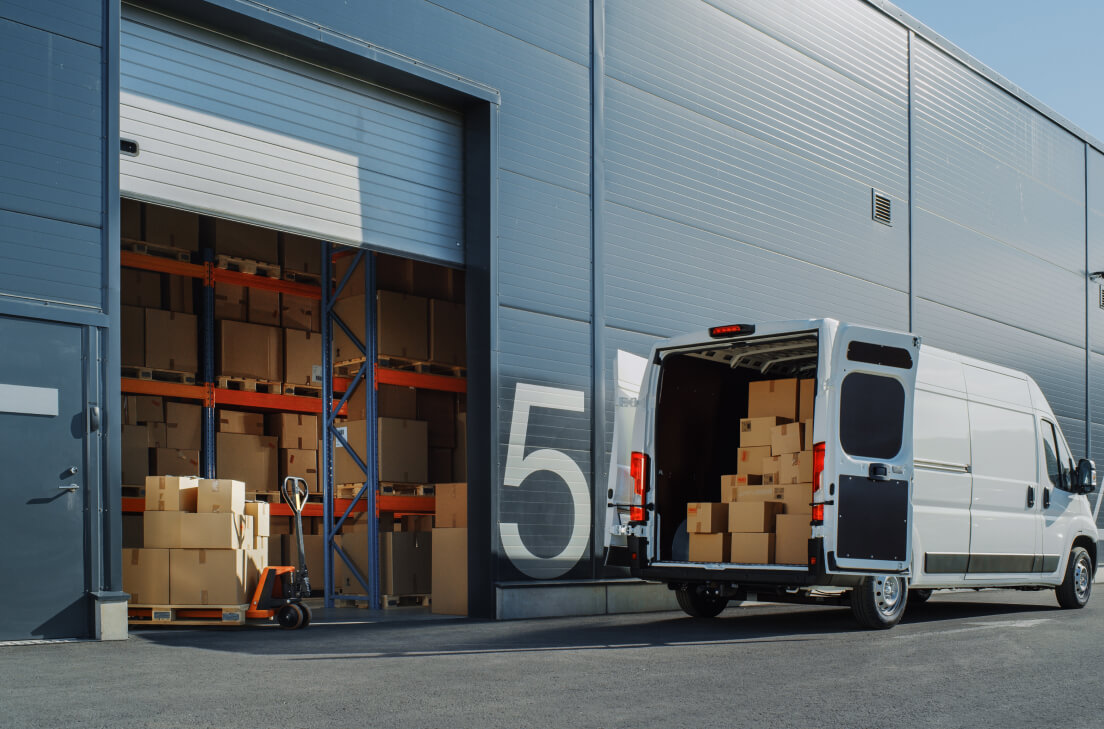
Elevating Business Spaces
From skyscrapers to office complexes, we blend innovation, functionality, and sustainability for environments that inspire creativity, productivity, and growth.
The Industry's Best Commercial Solutions
At VIATechnik, we believe that commercial spaces are not merely buildings but a reflection of a brand’s identity and values. Our expertise extends across a diverse spectrum of commercial projects, including office spaces, retail centers, hotels, and mixed-use developments. We embrace innovation and sustainability as core principles, integrating cutting-edge technologies and eco-friendly practices into every aspect of our work.
Our approach is centered around listening and understanding the unique requirements of each client. By forging close partnerships, we gain invaluable insights into their vision, goals, and operational needs. With this comprehensive understanding, we embark on a journey to design spaces that not only meet but exceed expectations. Building on the foundation of trust, we leverage advanced tools like Building Information Modeling (BIM) and Virtual Reality (VR) to enable seamless collaboration, accurate visualization, and efficient project management.
Building Success
VIATechnik's visionary commercial construction enablement services blend innovation and expertise, creating exceptional spaces that inspire businesses to thrive and succeed.

