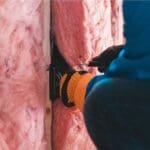
Building Insulation: Where It’s Needed and Why It’s Important
Although the majority of insulation in buildings is used for thermal purposes, it also provides solutions for acoustic, fire, and impact concerns. After proper air sealing, insulation is the most important building feature for comfort and energy efficiency. Without proper insulation in your building, you’ll need to invest in costly heating and cooling devices that consume more electricity, gas, and oil than necessary.
Properly installed insulation can improve HVAC efficiency, and so is building information modeling (BIM). VIATechnik works with HVAC and piping market leaders, supporting their BIM coordination and developing custom solutions for their BIM management and prefabrication initiatives. Learn more about our Mechanical BIM coordination services here.
Some of the most common materials used for insulation are cellulose, glass wool, rock wool, polystyrene, urethane foam, vermiculite, perlite, wood fiber, plant fiber, plant straw, animal fiber, cement, and soil. The effectiveness of insulation is evaluated by R-value, which is the ratio of the temperature difference across an insulator and the heat transfer per unit area per unit time through it.
Building Insulation Construction
Insulation specialists use the term, “thermal envelope” or “building envelope” to describe the conditioned space inside a building suitable for humans. The lack of natural airflow in a building creates the need for mechanical ventilation and high humidity, which results in condensation, rotting materials, and microbial growth like mold.
A thermal bridge is the point in a building envelope that allows heat conduction. Thermal bridges are created when poor insulation materials, such as glass and metal, create a constant path across temperature differences. Engineers can minimize this heat conduction by reducing the bridge’s cross sectional area or by increasing the bridge length.
Insulating concrete forms are systems of reinforce concrete that stay in place as a permanent interior and exterior substrate for roofs, walls, and floors. The modular units interlock, are dry-stacked, and filled with concrete to create a form for the floors of a building. This is one of the most common methods of insulation construction for low-rise commercial, high-rise residential, energy efficient, and disaster resistant buildings.
Building Insulation Materials
Bulk insulation and reflective insulation are the most common insulation materials. Bulk insulation acts as a barrier to heat flow between the building and the outside. It can be purchased in rolls or boards, and it is typically made from glass wool, polyester, natural wool, or recycled paper. Reflective insulation is usually made from shiny aluminum foil that is laminated onto paper or plastic. It is used to keep buildings cool during warm months by deflecting radiant heat.
Insulating concrete forms are typically manufactured with polystyrene foam, polyurethane foam, cement-bonded wood fiber, or cellular concrete. Engineers place reinforcing steel bars inside the form before the concrete is poured to give it flexible strength. The forms are often permanently left in place after the concrete has cured to provide soundproofing, thermal insulation, backing for drywall, and space for electrical conduit and plumbing.
Spray foam is a type of insulation in which polyurethane and isocyanate foams are sprayed with a gun. This type of insulation can be sprayed onto concrete slabs, into wall cavities, and through drilled holes in drywall.
Climate Considerations
If you are constructing a building in a cold climate, your goal is to reduce heat flow out of the building. Heat losses can be reduced by installing efficient windows, utilizing bulk insulation, and minimizing the amount of non-solar facing glazing.
If you are constructing a building in a hot climate, your largest source of heat energy is solar radiation. The solar heat gain co-efficient, a measure of solar heat transmittance, must be taken into consideration. You can reduce solar gain by implementing light-colored roofing, heat-reflective paint, and specially coated glazing.
In a residential home, it’s most important to insulate the ceiling and roof, followed by walls, floors, and water pipes. In large commercial buildings, doors, kitchens, bathrooms, and entrance lobbies, must also be properly insulated to prevent weather-related damage and keep maintenance down. Not only can insulation reduce costs and keep building tenants comfortable, but it can also protect the environment from unnecessary greenhouse gas emissions and warrant valuable tax credits.



