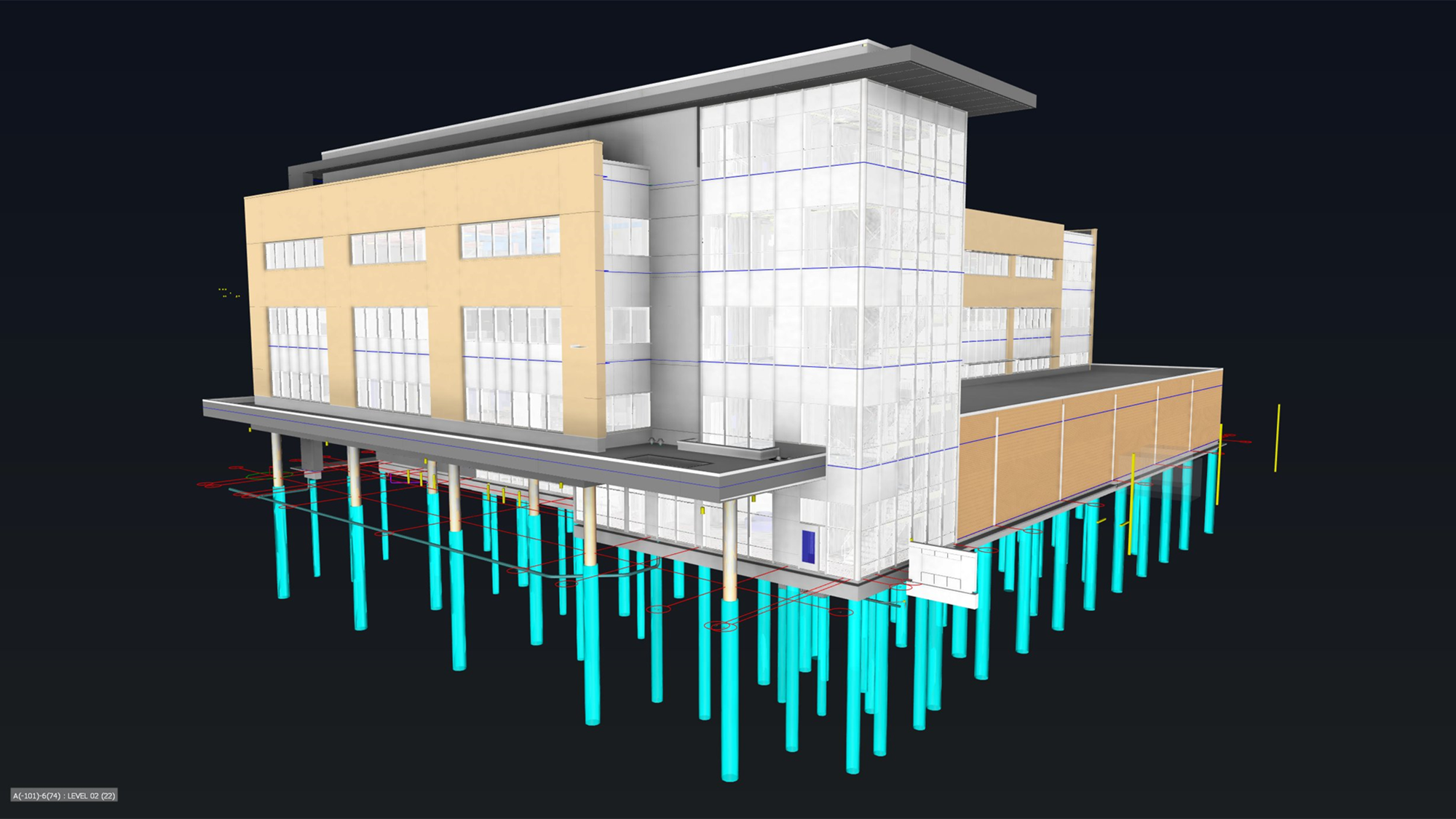
Construction
Streamlined BIM Coordination Services
Synchronize construction processes with VIATechnik's BIM coordination services. Our expert team ensures collaboration, clash detection, and streamlined coordination, optimizing project efficiency and reducing costly errors.
BIM Coordination for All Stages of Building Design
Streamline construction processes with VIATechnik’s exceptional BIM coordination and MEP BIM services. Our cutting-edge solutions help you achieve precision and radically optimize project outcomes.

Model Synthesis
We integrate the collected data into a cohesive building information model, combining various disciplines into a single, coordinated digital representation. This synthesis allows for a holistic view of the project, facilitating better visualization and planning.
Clash Detection
Through meticulous analysis, we eliminate design conflicts that could otherwise result in costly rework. Our expertise in clash detection ensures a streamlined construction workflow, enhances coordination among different trades, and minimizes costly errors during the construction phase.
Advanced clash detection software helps identify and resolve potential issues early in the design phase, allowing for adjustments before they escalate into on-site problems. This critical BIM coordination service not only reduces the risk of construction delays; it also contributes to significant cost savings by preventing material waste, meeting project sustainability goals, and avoiding last-minute changes.


Documentation
We produce comprehensive and precise documentation that supports the BIM process, including specifications, drawings, and model data. This documentation ensures that all project stakeholders have access to accurate and up-to-date information throughout the project lifecycle.
Our documentation process goes far beyond project designs and specifications. It involves meticulous organization and integration of all model data into a cohesive set of resources. We tailor our documentation to suit the specific needs of each project, ensuring that all contributing architects, engineers, contractors, and owners operate with the same real-time data. By maintaining a single source of truth, BIM coordination from VIATechnik helps maintain seamless communication and collaboration across all disciplines, reducing the likelihood of misunderstandings and errors during construction.
Construction & Monitoring
During construction, we continuously monitor the project using the building information model to ensure alignment with the design and to track progress. This ongoing monitoring helps maintain project quality and allows for timely adjustments to address any emerging issues.

Streamlined Project Delivery
With our BIM coordination and MEP BIM services, VIATechnik dramatically streamlines project delivery. By integrating MEP systems into the model, we enable accurate visualization, precise scheduling, and improved construction sequencing. This ensures that MEP components are properly coordinated with other building elements, minimizing conflicts and enhancing project coordination. Put simply, by optimizing the installation and coordination of MEP systems we ensure your projects meet all your objectives and are completed on time.
The VIATechnik Difference
Our dedication to expertise, tailored AEC solutions, and innovation set our BIM coordination services apart from the rest. We strive to be a trusted BIM partner in every project, delivering faster, smarter construction technology that creates more communication and less rework.
Collaboration
Effective communication and collaboration among all stakeholders, informed by equal access to BIM data.
Accuracy
Precise data integration from design to construction phases.
Innovation
The right blend of BIM coordination and consulting helps address and resolve construction issues before they arise.
FAQs
How does collaboration elevate BIM coordination services?
VIATechnik adopts a collaborative approach to BIM coordination and MEP BIM services by facilitating close and consistent communication among project stakeholders — including architects, engineers, contractors, and MEP specialists.
This collaborative environment encourages active participation and seamless coordination among team members. Ultimately, this ensures that all parties are aligned with project goals, facilitates effective decision-making, and minimizes coordination issues that can arise during the construction process.
Why does the VIATechnik BIM coordination process begin with information gathering?
Information gathering allows the VIATechnik BIM coordination team to achieve a comprehensive understanding of project scope and scale. Our process begins with a thorough collection of all necessary project data, including architectural plans, structural details, and MEP systems.
What can BIM coordination accomplish for my project?
BIM coordination can significantly enhance your project by identifying and resolving potential clashes early on, reducing costly rework during construction. It improves communication among all stakeholders, ensuring everyone is on the same page and facilitating efficient use of materials, which helps minimize waste. Additionally, by addressing design conflicts and streamlining workflows, BIM coordination contributes to safer construction practices and a smoother project execution.

Discover the Difference BIM Coordination Can Make
At VIATechnik, our unwavering commitment to excellence during every stage of the building process is what sets us apart. Partner with us to experience unmatched expertise, customized solutions, and innovative approaches that drive exceptional project outcomes in BIM coordination. Let's take your project to a seamless delivery experience.
Contact Us






