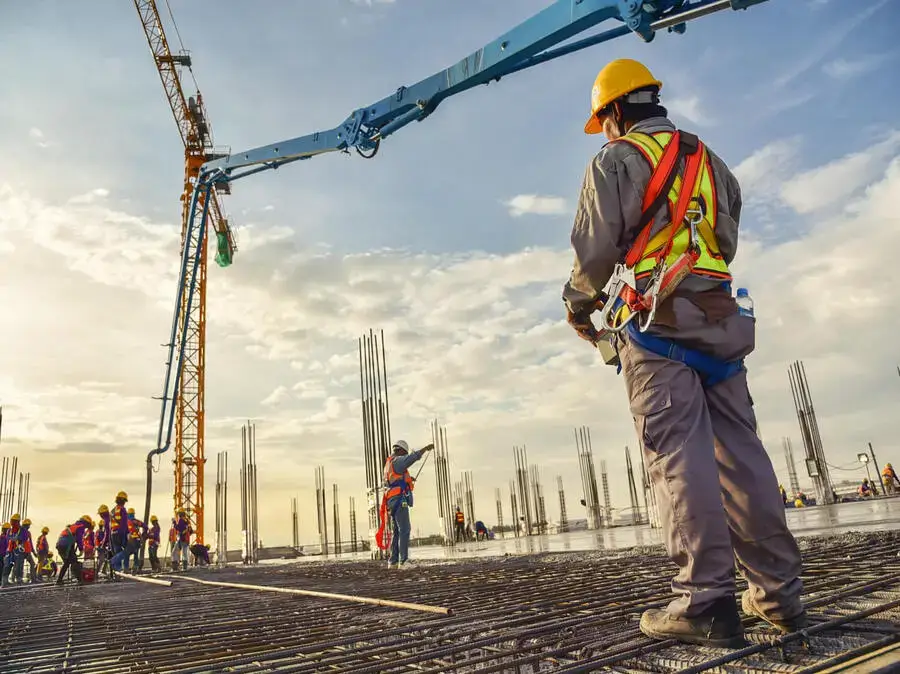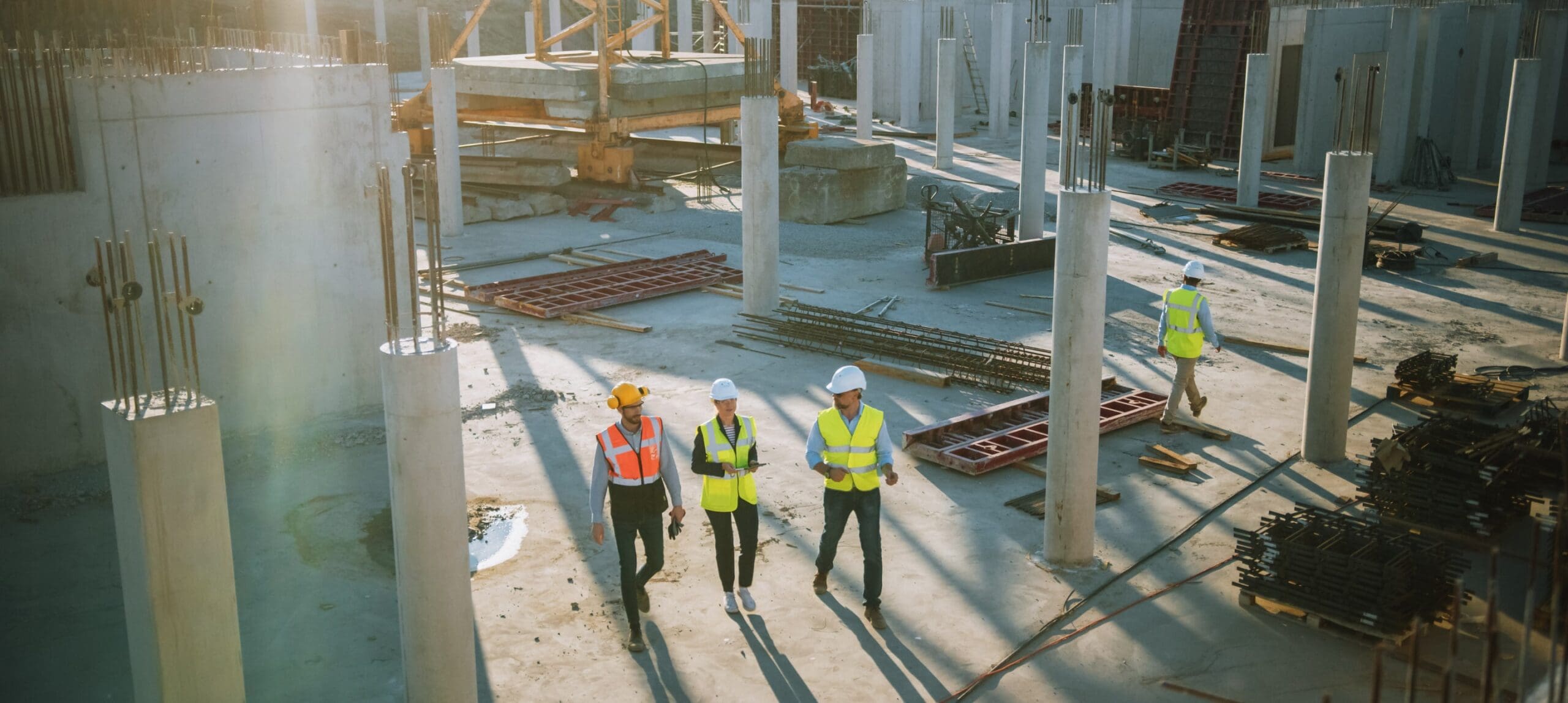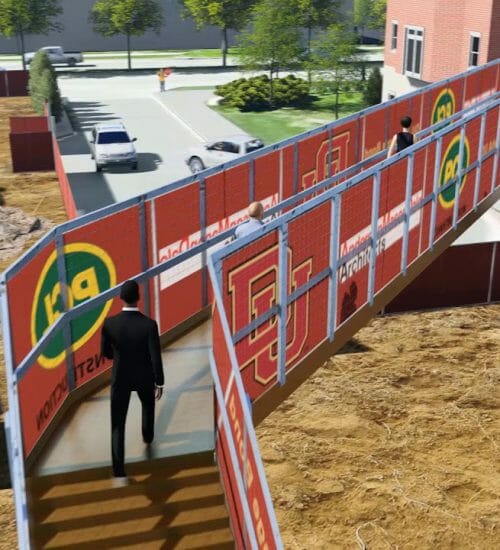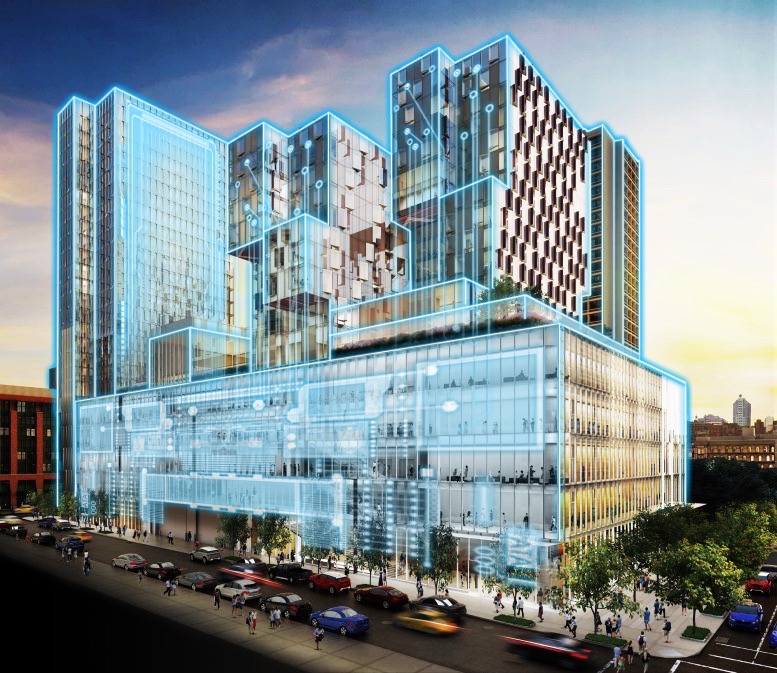
Construction
Digital Construction Services
At VIATechnik, we're reshaping the future of the industry with our expertise in BIM, VDC, digital construction operations, and prefabrication and industrialized construction. Through quality digital workflows, we're driving results in the shop and in the field. Partner with us today to take the first step in harnessing digital transformation for your construction projects.
From Strategy to Execution
VIATechnik offers a transformative suite of construction capabilities, from VDC enablement to innovation and field integrations. We partner with you at every stage of your digital journey to maximize value and deliver superior outcomes that reduce costs, improve efficiency, and minimize the possibility of rework.
We understand that each construction project is unique, requiring customized solutions to achieve your specific goals. As vertically integrated partners, we adapt our services to align with your vision and business strategy. From inception to completion, our partnership is defined by a deep commitment to achieving your objectives.
Our Construction Capabilities
BIM & VDC
We blend Building Information Modeling (BIM) and Virtual Design and Construction (VDC), modernizing design and construction processes for the world’s top AEC clients. Together, our BIM and VDC services, both technology and seasoned consulting, drive greater project accuracy, efficiency, and sustainability, helping capital projects reach even their most ambitious goals.

Featured Clients
Trusted by leading contractors across the country. Discover who we work with.

Are you ready to transform your construction journey?
Contact Us






















